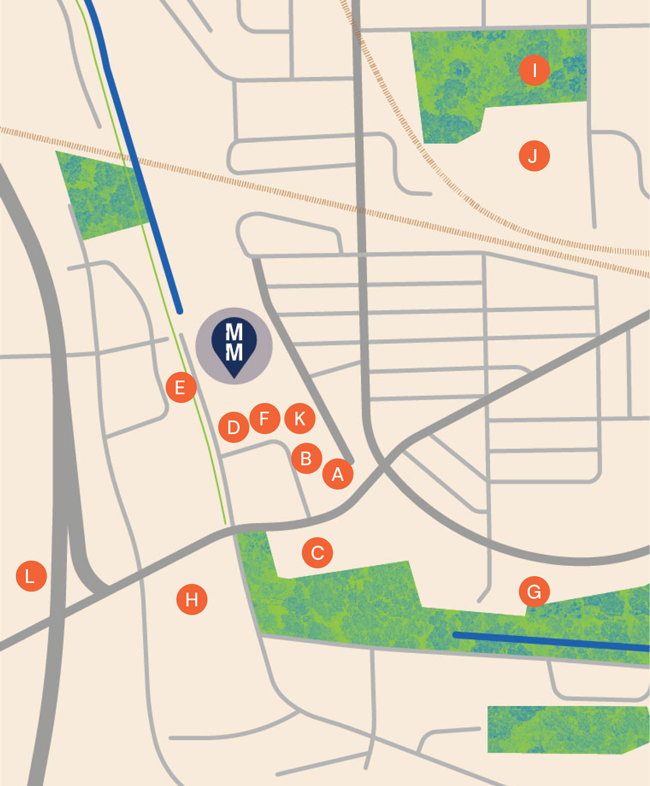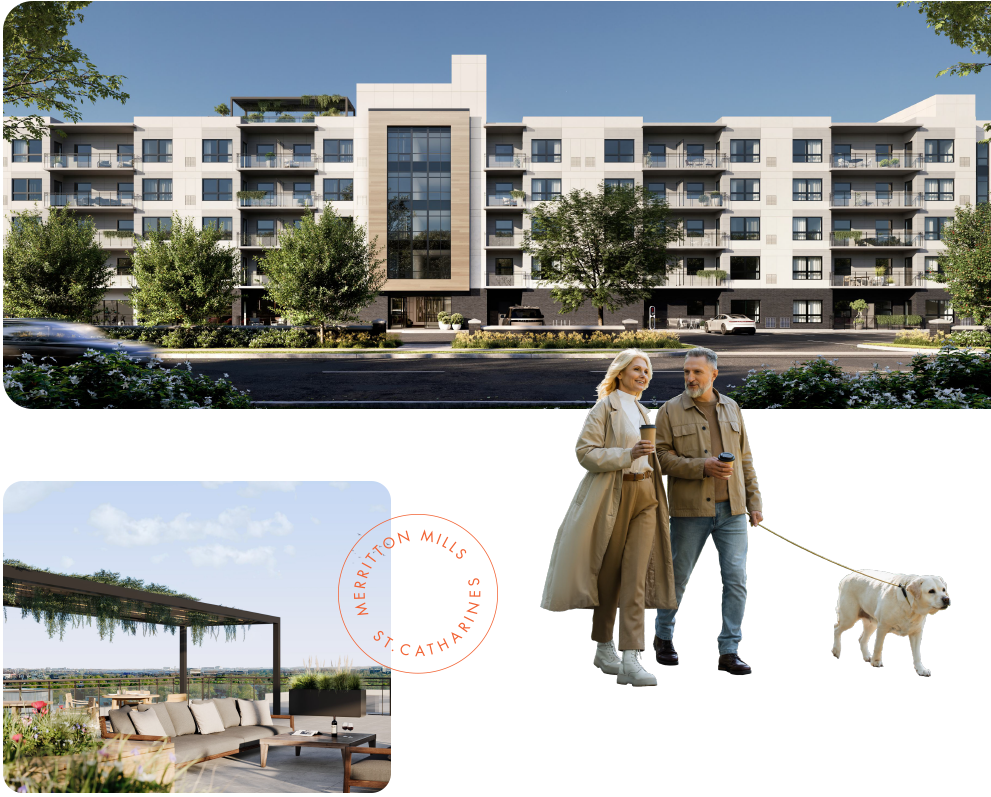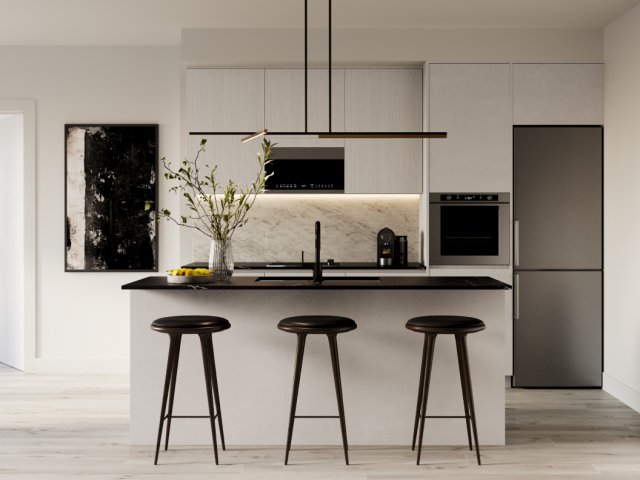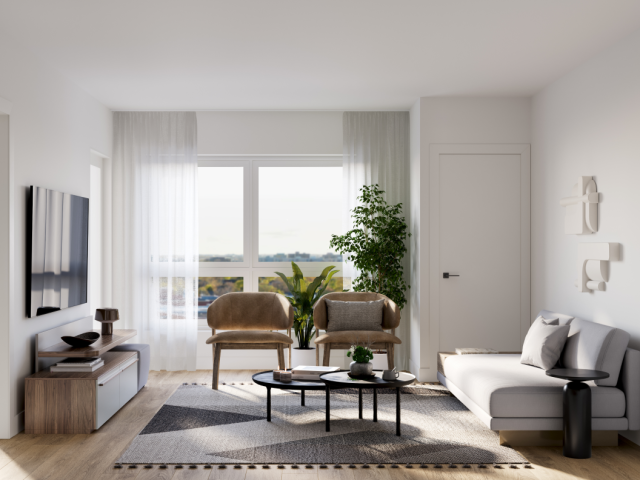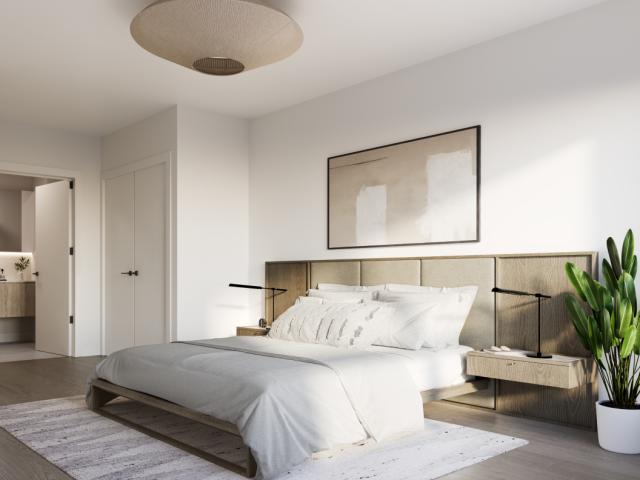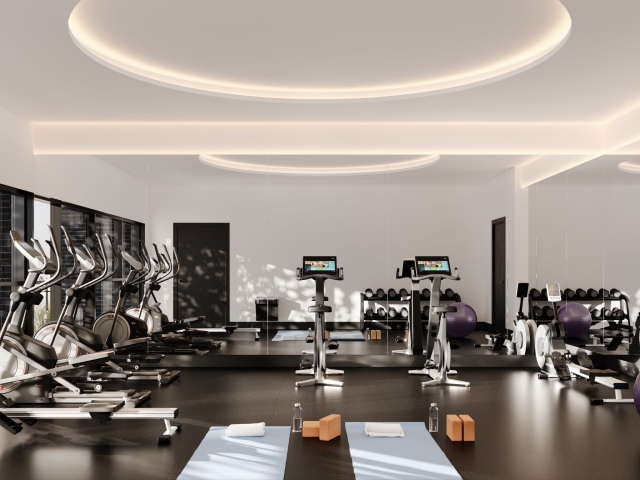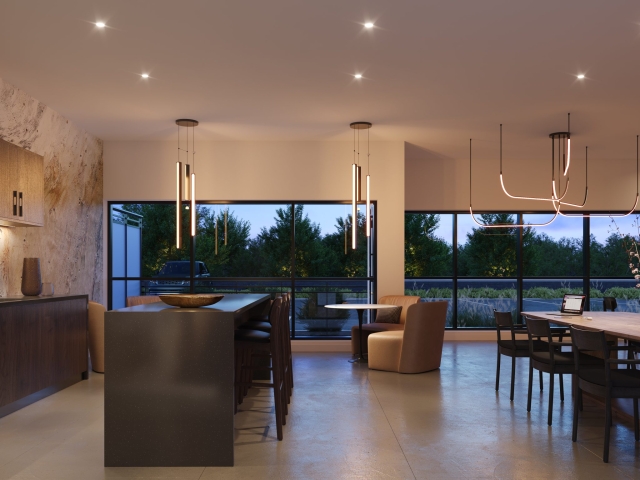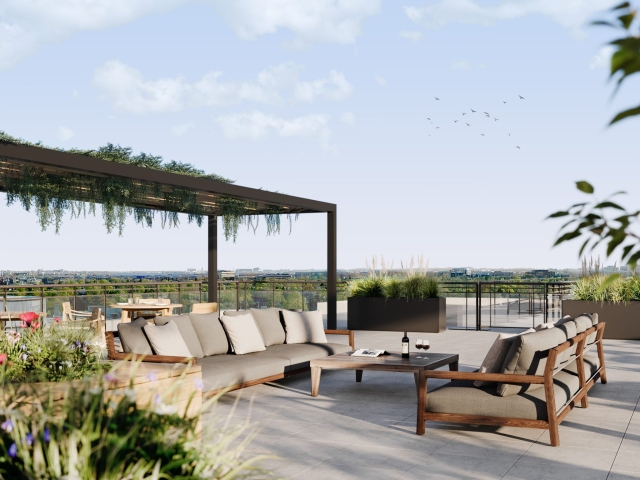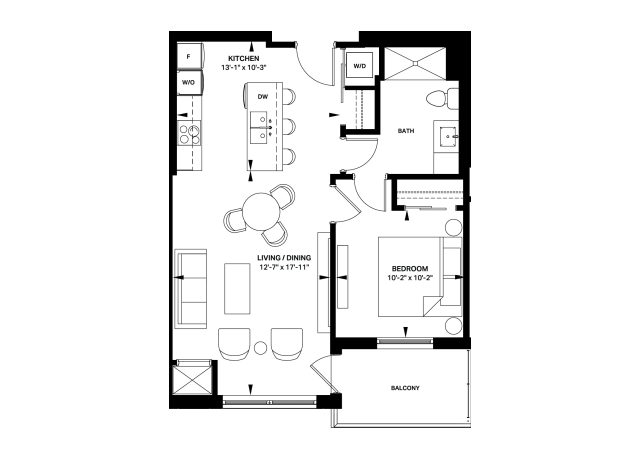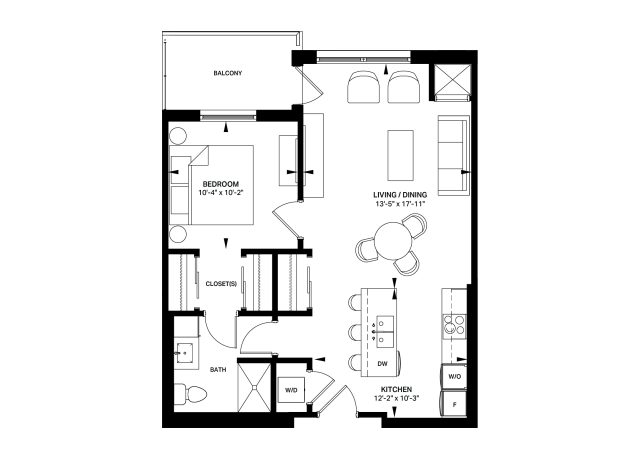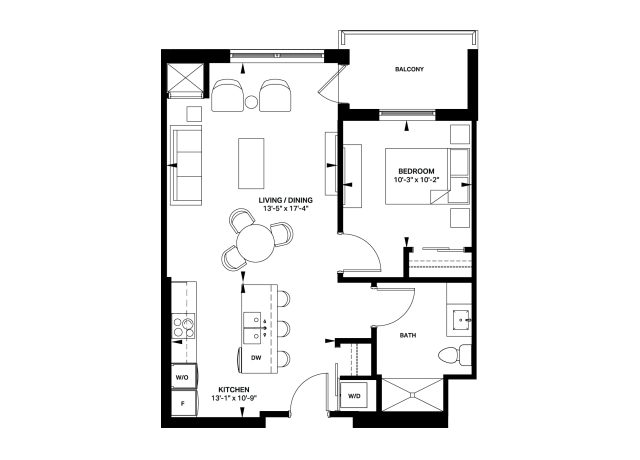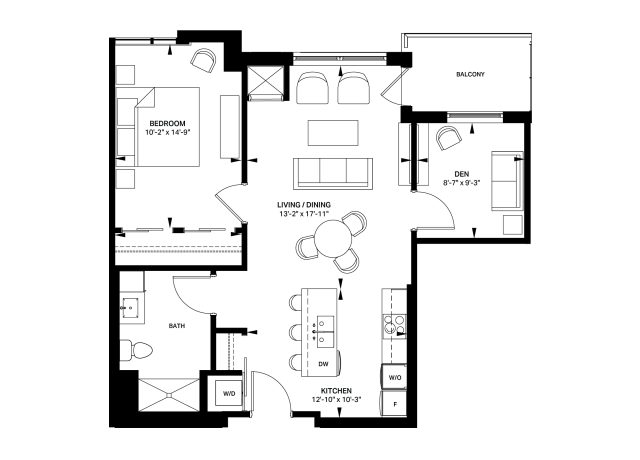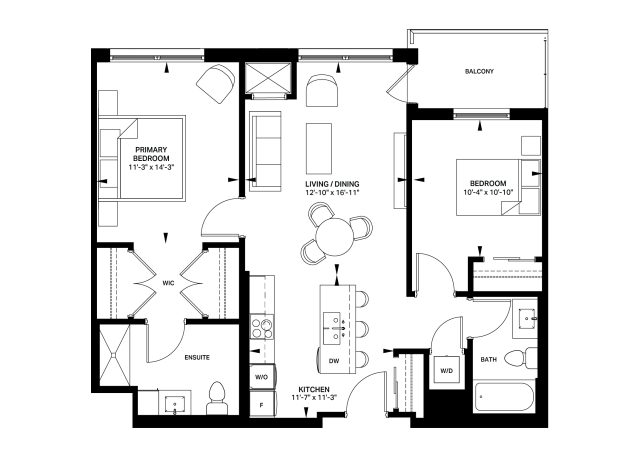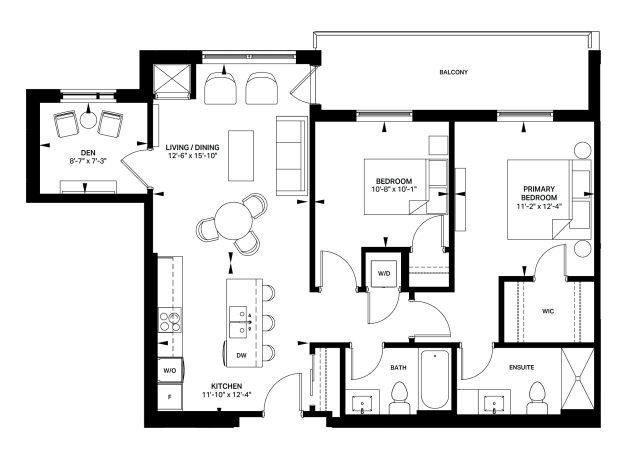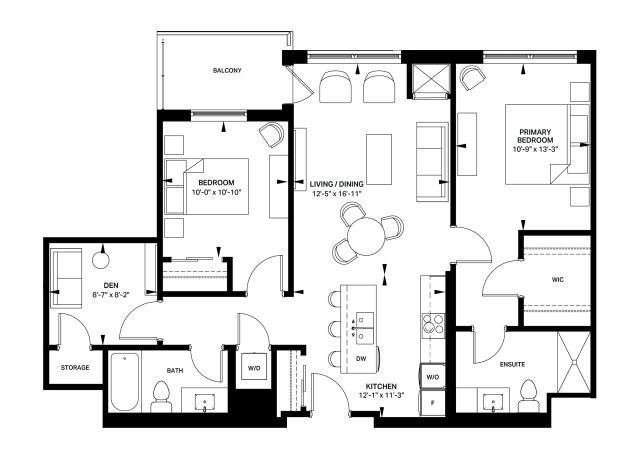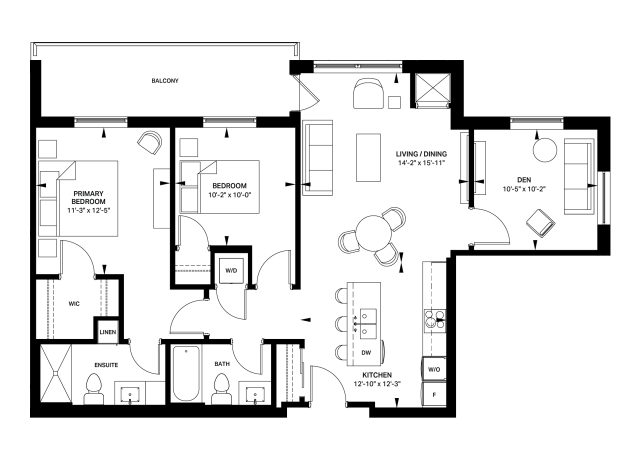Discover Merritton: Everything You Need, Right at Your Doorstep
A new beautiful home is only one aspect of living at Merritton Mills —living here means a neighbourhood that makes every day feel effortless. In Merritton, everything you need is just steps from home. From grocery stores and coffee shops to scenic trails and everyday essentials, this walkable neighbourhood makes daily life feel effortless.
Need a little more? You’re minutes from The Pen Centre for shopping, Highway 406 for easy drives to wineries, golf courses, and the Falls.
Merritton isn’t just convenient—it’s freeing. It gives you the space, time, and access to focus on what brings you joy.
Typical Walking Times


